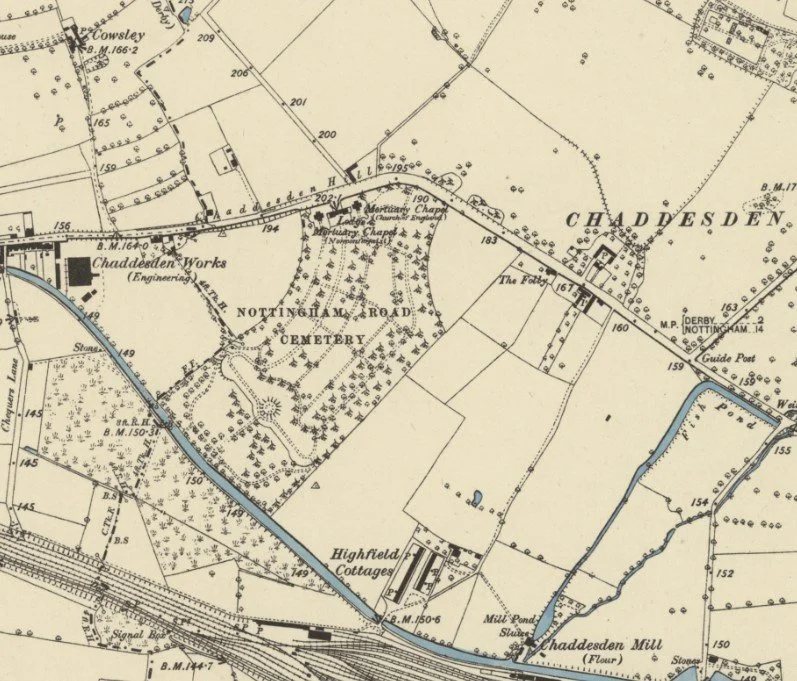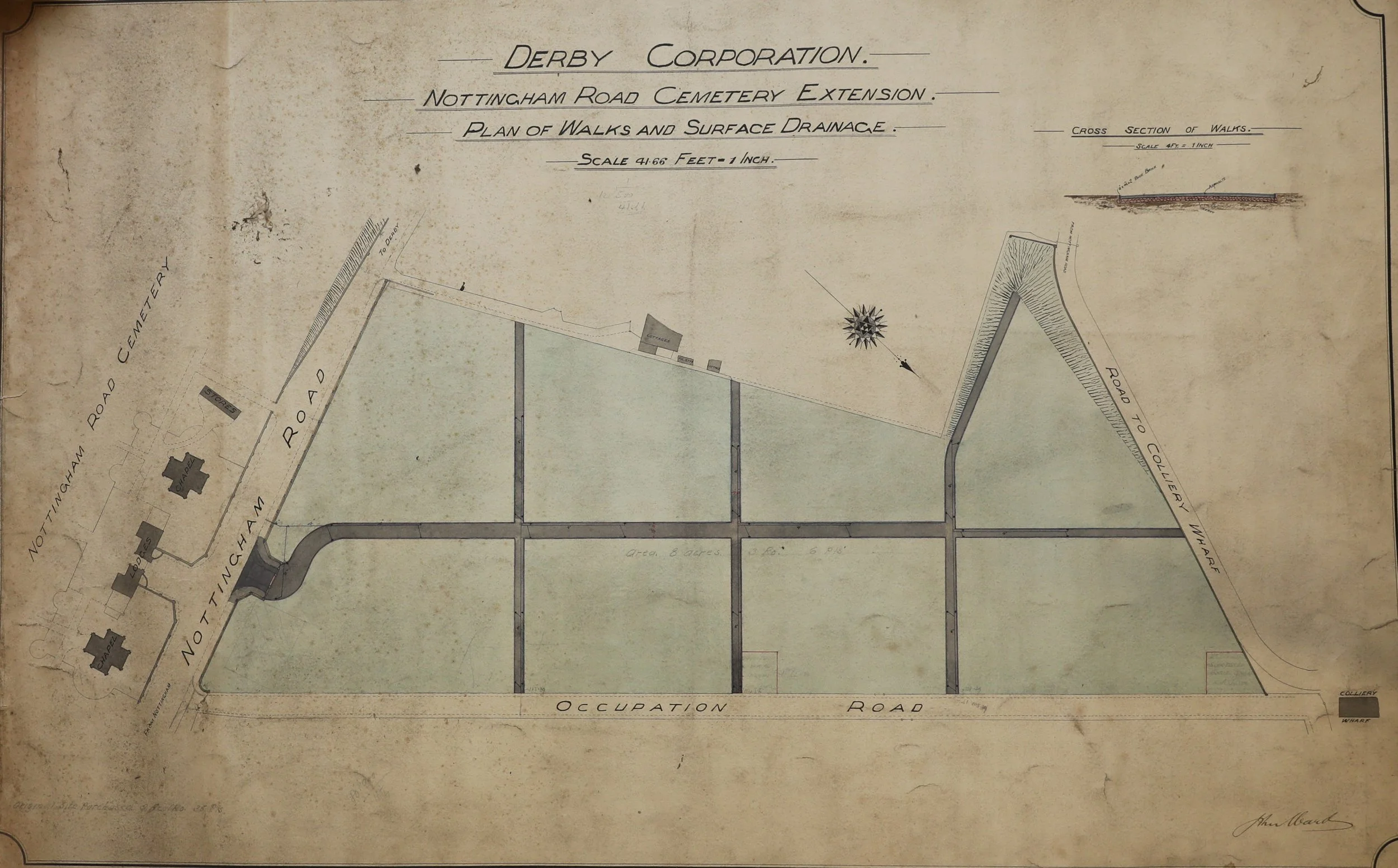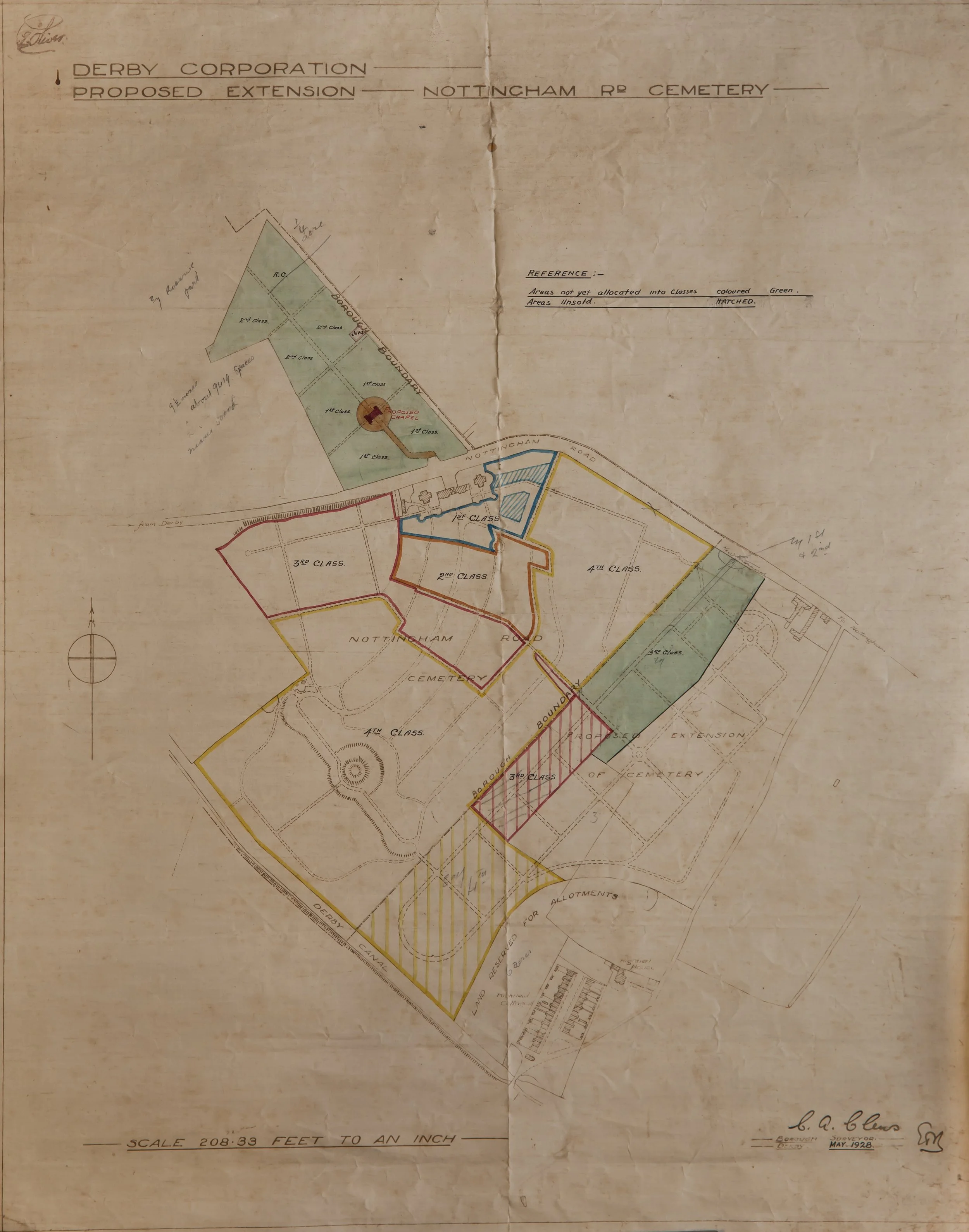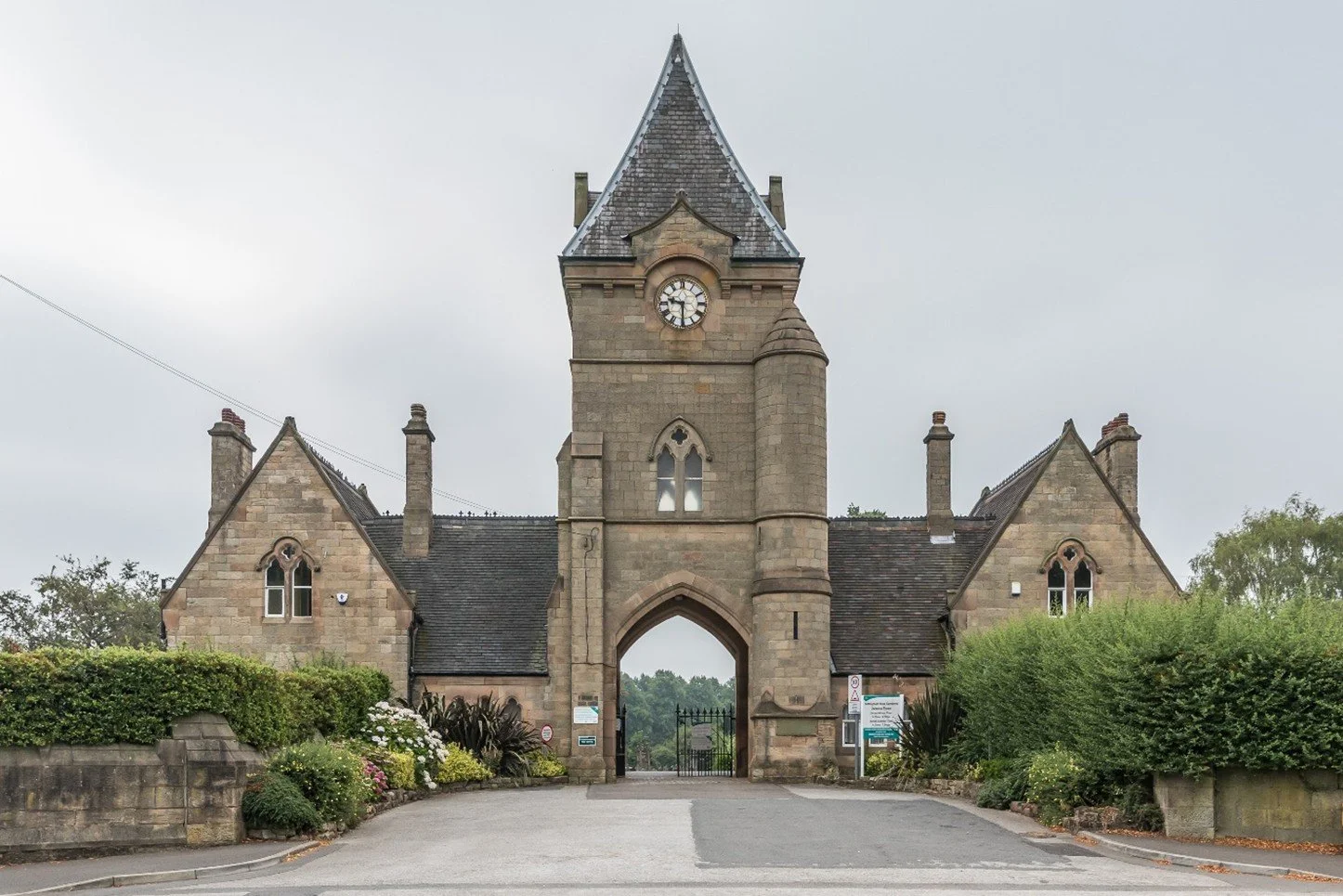Cemetery Creation
On 13 August 1850 the Derby Local Board of Health asked all the churches in the town to give evidence as to the state of their burial grounds. The replies are kept at Derby Local Studies and Family History Library and show that the burial grounds in the town did not have capacity for the expanding population. As a result, the Derby Burial Board was formed in 1853 to find suitable cemetery space. The parishes of All Saints, St Alkmund, St Michael, St Peter, St Werburgh, Litchurch and Little Chester were all represented on the Board. Nottingham Road was the first municipal cemetery it created.
The Derby Mercury on 16 November 1853 carried a request for land for the purpose of providing a cemetery. It must be within three miles of the market place and not less than twenty acres. On 14 December 1853 the Derby Mercury reported that 32 acres were available to be purchased from the Duke of Devonshire at £250 per acre and that the offers from Sir Henry Wilmot and Messrs Cox were refused. £20,000 was going to be required for the cemetery, as detailed below. (Derby Mercury 15 February 1854)
£8,000 Purchase of 32 acres of land at £250 per acre
£1,500 Erection of two chapels
£500 Front wall and gates
£500 Retaining wall to canal and landing
£250 Erection of cottage
£500 Architect and surveyor
£500 Law charges and construction
£1,000 Draining
£1,250 Asphalt walks, earthworks & planting
£500 Fencing
£4,500 Purchase of privately owned Uttoxeter New Road Cemetery
£1,000 Contingencies
The cemetery was originally a plot of 32 acres between Nottingham Road (then the main route out of town to the east) and the Derby Canal. This land extended to just before where the car park is now. The grounds were laid out by John Lee of Hammersmith, London. The planting followed advice given by William Barron, the head gardener at Elvaston Castle.
The ground was consecrated in April 1855 by the Bishop of Lichfield, John Lonsdale, leaving 8 acres unconsecrated for Catholic and non-denominational burials. The cemetery opened on 1 May 1855.
An early hand drawn plan showing the proposed classes of graves, decreasing in class from 1st by the chapel, to 5th down to the Derby canal.
The red line denotes the initial division between unconsecrated and consecrated areas.
Plot A and Plot B are later extensions to the original purchased land, in 1880 and 1898 respectively.
The actual path layout is different from this plan but the central axis from the Consecrated chapel (Right of the clock tower) down to the mound and canal steps remains.
On 14th April 1896 the decision was taken to buy 8 acres from the Kilburn Colliery Company to form the “New Cemetery” on the other side of Nottingham Road.
An early drainage plan shows Occupation Road and the road to Colliery Wharf and the wharf itself.
It wasn’t until 7th July 1919 that the land originally offered was purchased from Sir Henry Wilmot’s Estate at £262 10 shillings per acre. This land extended to Highfield Lane. At that time owners of property had to agree to allow burial grounds to be within 100 yards of their property. The Midland Railway Company would not agree to this, so 6 acres of land became Highfield Lane Allotments. This is shown on the 1928 plan below:
A further extension was made in 1936. Including the 8 acre annex the Cemetery now covers 72 acres with over 250,000 people being buried there.
The Gatehouse and Lodges
///sank.vows.remit
The carriage entrance archway is in a gothic style. It consists of a gatehouse with a lodge on either side, linked to a screen wall. The gatehouse has a clock tower above the arch and wrought iron gates.
These buildings were grade 2 listed in February 1977. The official listing reads as follows:
“Early English style. Central gatehouse with a lodge at either side, all linked by a screen wall. Stone. Gatehouse has a slightly projecting gabled wing of one storey and one in gables; tower at centre above archway, angle buttresses, bartizan on right-hand side, corbelled eaves, clock, slate pyramidal roof; wrought iron gates. Wings each have 2-light mullioned windows with cusped arched heads and hood moulds. Lodges are of cruciform plan and single storeyed; gabled ends, each with 3-light mullioned window with pointed arched traceried head and with hood mould; angle buttresses; tiled roofs”.
Its historic interest is in the architecture of the buildings, by a prominent local architect, Henry Isaac Stevens, as well as the layout, the result of advice from the nationally renowned gardener William Barron, and in the extent to which the original layout survives.
The clock was made by Derby clockmakers, John Smith and Sons.
Consecrated and Unconsecrated Ground
Mr Stevens is reported in the Derby Mercury on 19 April 1854 as stressing the importance of the division between consecrated and unconsecrated ground, access to each portion of the ground and sufficient space for the arrival and departure of several funerals at the same time. He recommended one general entrance for carriages, opening into a quadrangle with the chapel for the Church of England on the east side, and the chapel for the dissenters on the opposite side.
Accommodation on site was required for the Superintendent, Mr. Palmer and the Foreman Mr. Burton. Hence the buildings being similar on both sides. The land intended for Church of England burials was consecrated on 27 April 1855, just in time for the first burial on 1 May 1855. The dividing line between the two burial areas was shown by a row of markers. These were produced at the foundry of Andrew Handyside.
The Burial Charges pamphlet from that time shows there were five classes of grave. The cost of a first class grave could be as much as £27 6s 0d (£27.30) whilst the cost of a 5th class grave was 4s 6d (22½p).
Inflated from 1855 to 2024 these costs convert to £3,684 and £31 according to the Office for National Statistics composite price index.
Although prices were quoted for burial in the catacombs, there were never any interments. In 1871 the decision was made to combine the 4th and 5th class graves and remove the price for catacombs.
So, the location of a burial plot was dependent on your religion and how much was spent purchasing the plot.








